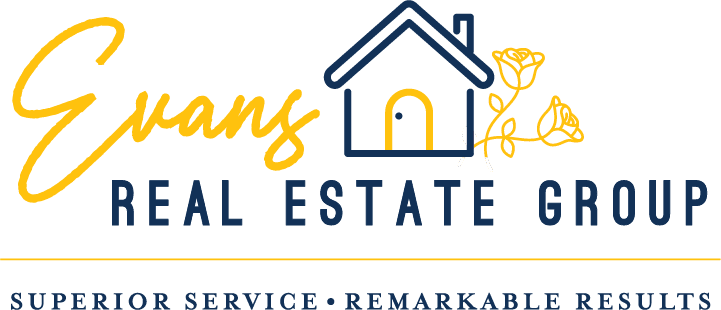With a portal, you can:
- Save your searches
- Get updates on listings
- Track listings
- Add notes and messages
- Personalize your dashboard
1035 LANDS END Drive, Warrenville, SC 29851
$243,210









































Property Type:
Residential
Bedrooms:
3
Baths:
2
Square Footage:
1,528
Lot Size (sq. ft.):
12,632
Status:
Closed
Current Price:
$243,210
List Date:
11/19/2023
Last Modified:
5/13/2024
Description
Welcome to Pleasant Pointe subdivision! This charming 3 bed 2 bath ranch-style home sits on .29 acres and features a 2-car garage and fenced-in backyard. As you enter the home, hardwood flooring leads you into the formal dining room. The kitchen features an eat-in area and ample cabinet space. Laundry/mudroom leads into the garage. The open living room features a gas fireplace, trey ceiling, and entry to the back patio and yard. As you make your way to the bedrooms, you'll find the linen closet at the end of the hallway with the primary bedroom to the right. The primary bath contains a double vanity, garden tub, and separate shower. *Cameras on and inside property*
More Information MLS# 522827
Contract Info
Property Sub Type: Single Family Residence
Sold Price: $243,210
List Date: 2023-11-18
Status: Closed
Original List Price: 249900
Current Price: $243,210
Location, Tax & Legal
Street #: 1035
Street Name: LANDS END
Street Suffix: Drive
County: Aiken
State: SC
Zip Code: 29851
MLS Area Major/Quadrant: Aiken (1AI)
Subdivision Name: Pleasant Pointe
Parcel Number: 070-20-02-002
Tax Lot: 138
General Property Info
Lot Size Acres: 0.29
Lot Size Dimensions: 195' X 67' X 116' X 127'
Elementary School: Warrenville
Middle School: OTHER
High School: Midland Valley
Rooms Total: 7
Bedrooms Total: 3
Bathrooms Total: 2
Bathrooms Full: 2
Owner Suite on Main Y/N: Yes
Total SqFt: 1528
Living Area Source: Public Records
Year Built: 2004
Pool Private Y/N: No
Basement Y/N: No
Garage Spaces: 2
List Price/Acres: 861724.14
List Price/SqFt: 163.55
Fireplace Y/N: Yes
Fireplaces Total: 1
Association Y/N: Yes
Association Fee: 125
Association Fee Frequency: Annually
New Construction Y/N: No
Remarks & Misc
Directions: Take Pine Log Road towards Warrenville. Turn right onto Pleasant Pointe Drive then take the first right on Lands End Drive. Home will be on the left.
Public Remarks: Welcome to Pleasant Pointe subdivision! This charming 3 bed 2 bath ranch-style home sits on .29 acres and features a 2-car garage and fenced-in backyard. As you enter the home, hardwood flooring leads you into the formal dining room. The kitchen features an eat-in area and ample cabinet space. Laundry/mudroom leads into the garage. The open living room features a gas fireplace, trey ceiling, and entry to the back patio and yard. As you make your way to the bedrooms, you'll find the linen closet at the end of the hallway with the primary bedroom to the right. The primary bath contains a double vanity, garden tub, and separate shower. *Cameras on and inside property*
Status Change Info
Pending Date: 2023-12-05
Sold Price: $243,210
Closed Date: 2024-01-31
Sold Price/ Acres: 838655.17
Sold Price/SqFt: 159.17
Non Member
Non Member Name: Hieu Bui
Non Member Office: N/A
Rooms - Searchable
Bathroom 2 Level: Main
Bedroom 2 Level: Main
Bedroom 3 Level: Main
Dining Room Level: Main
Kitchen Level: Main
Living Room Level: Main
Primary Bathroom Level: Main
Primary Bedroom Level: Main
Property Features
Architectural Style: Ranch
Construction Materials: Vinyl Siding
Foundation Details: Slab
Roof: Composition
Flooring: Carpet; Hardwood; Vinyl
Heating: Fireplace(s); Heat Pump; Natural Gas
Cooling: Ceiling Fan(s); Central Air
Water Source: Public
Sewer: Septic Tank
Parking Features: Attached; Garage
Attic Features: Pull Down Stairs
Appliances: Built-In Electric Oven; Dishwasher; Disposal; Electric Range; Electric Water Heater; Microwave; Refrigerator
Lot Features: Landscaped
Fencing: Fenced; Privacy
Patio And Porch Features: Front Porch; Patio
Interior Features: Blinds; Eat-in Kitchen; Garden Tub; Pantry; Security System; Smoke Detector(s)
Levels: One
Fireplace Features: Living Room
Community Features: Street Lights
Possession: Close Of Escrow
Showing Requirements: Pet(s) on Premises; Security System; See Remarks
Listing Terms: Cash; Conventional
Rooms - Searchable: Bathroom 2; Bedroom 2; Bedroom 3; Dining Room; Kitchen; Living Room; Primary Bathroom; Primary Bedroom
Room Information
Living Room
Dimensions: 20 x 15
Level: Main
Length: 20.00
Width: 15.00
Dining Room
Dimensions: 10 x 10
Level: Main
Length: 10.00
Width: 10.00
Kitchen
Dimensions: 14 x 11
Level: Main
Length: 14.00
Width: 11.00
Primary Bedroom
Dimensions: 11 x 12
Level: Main
Length: 11.00
Width: 12.00
Bedroom 2
Dimensions: 10 x 11
Level: Main
Length: 10.00
Width: 11.00
Bedroom 3
Dimensions: 10 x 11
Level: Main
Length: 10.00
Width: 11.00
Primary Bathroom
Dimensions: 9 x 9
Level: Main
Length: 9.00
Width: 9.00
Bathroom 2
Dimensions: 9 x 9
Level: Main
Length: 9.00
Width: 9.00
Documents
Listing Office: Evans Real Estate Group
Listing Agent: Jessica Ott
Last Updated: May - 13 - 2024
.
Information deemed reliable but not guaranteed.
