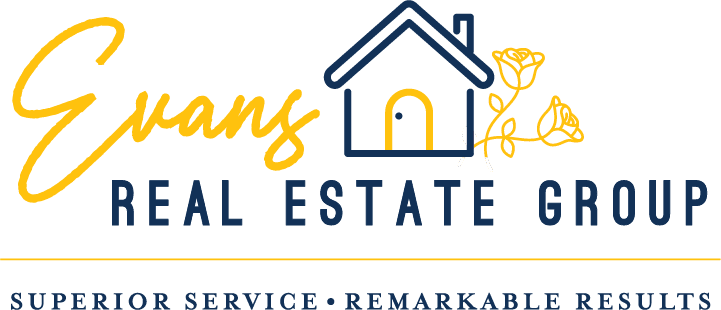With a portal, you can:
- Save your searches
- Get updates on listings
- Track listings
- Add notes and messages
- Personalize your dashboard
3929 CREEKWOOD Lane, Martinez, GA 30907
$269,900







































Property Type:
Residential
Bedrooms:
4
Baths:
3
Square Footage:
2,059
Lot Size (sq. ft.):
14,810
Status:
Active
Current Price:
$269,900
List Date:
6/06/2024
Last Modified:
6/06/2024
Description
Welcome home to 3929 Creekwood Lane, Martinez. This home has been completely renovated and provides 4 bedrooms, 3 full bathrooms and 2059 sqft. You will find new flooring, fresh paint, updated kitchen, bathrooms and lighting. The great room is open to the dining room and just off the dining room is the kitchen with new solid surface counter tops, tiled backsplash, and new stainless appliances. Downstairs you will find a spacious great room, a laundry room and owners suite with walk in closet. Upstairs you will find a owners suite, 2 additional bedrooms and bathroom. Off the den in the back yard you will find a large patio. Contact us today to schedule a showing!
More Information MLS# 530086
Contract Info
Property Sub Type: Single Family Residence
List Price: $269,900
List Date: 2024-06-06
Status: Active
Original List Price: 269900
Current Price: $269,900
Location, Tax & Legal
Street #: 3929
Street Name: CREEKWOOD
Street Suffix: Lane
County: Columbia
State: GA
Zip Code: 30907
MLS Area Major/Quadrant: Columbia (2CO)
Subdivision Name: Clairmont (CO)
Parcel Number: 078G039
General Property Info
Lot Size Acres: 0.34
Lot Size Dimensions: 78'x237'x45'x246'
Elementary School: Martinez
Middle School: Lakeside
High School: Lakeside
Rooms Total: 9
Bedrooms Total: 4
Bathrooms Total: 3
Bathrooms Full: 3
Owner Suite on Main Y/N: No
Total SqFt: 2059
Living Area Source: Public Records
Year Built: 1977
List Price/Acres: 793823.53
List Price/SqFt: 131.08
Fireplace Y/N: No
Association Y/N: No
New Construction Y/N: No
Remarks & Misc
Directions: Columbia Road, right onto Maywood Drive, left onto Old Trail Road E, right onto Creekwood Lane
Public Remarks: Welcome home to 3929 Creekwood Lane, Martinez. This home has been completely renovated and provides 4 bedrooms, 3 full bathrooms and 2059 sqft. You will find new flooring, fresh paint, updated kitchen, bathrooms and lighting. The great room is open to the dining room and just off the dining room is the kitchen with new solid surface counter tops, tiled backsplash, and new stainless appliances. Downstairs you will find a spacious great room, a laundry room and owners suite with walk in closet. Upstairs you will find a owners suite, 2 additional bedrooms and bathroom. Off the den in the back yard you will find a large patio. Contact us today to schedule a showing!
Rooms - Searchable
Bathroom 2 Level: Upper
Bathroom 3 Level: Lower
Bedroom 2 Level: Upper
Bedroom 3 Level: Upper
Bedroom 4 Level: Lower
Dining Room Level: Main
Family Room Level: Lower
Great Room Level: Main
Kitchen Level: Main
Primary Bathroom Level: Upper
Primary Bedroom Level: Upper
Property Features
Architectural Style: Split Level
Construction Materials: Brick; Wood Siding
Foundation Details: Slab
Roof: Composition
Flooring: Carpet; Ceramic Tile; Luxury Vinyl
Cooling: Ceiling Fan(s); Central Air
Water Source: Public
Sewer: Public Sewer
Parking Features: Concrete
Attic Features: Scuttle
Appliances: Electric Range; Gas Water Heater
Fencing: Fenced
Patio And Porch Features: Front Porch; Patio
Property Condition: Updated/Remodeled
Exterior Features: Storm Door(s)
Interior Features: Eat-in Kitchen; Walk-In Closet(s); Washer Hookup
Levels: Tri-Level
Possession: Close Of Escrow
Showing Requirements: Vacant
Listing Terms: Cash; Conventional; FHA; VA Loan
Special Listing Conditions: Not Applicable
Rooms - Searchable: Bathroom 2; Bathroom 3; Bedroom 2; Bedroom 3; Bedroom 4; Dining Room; Family Room; Great Room; Kitchen; Primary Bathroom; Primary Bedroom
Room Information
Great Room
Dimensions: 10.3 x 17.1
Level: Main
Length: 10.30
Width: 17.10
Dining Room
Dimensions: 8.1 x 13.4
Level: Main
Length: 8.10
Width: 13.40
Kitchen
Dimensions: 10.1 x 14.5
Level: Main
Length: 10.10
Width: 14.50
Family Room
Dimensions: 12.7 x 17.6
Level: Lower
Length: 12.70
Width: 17.60
Primary Bedroom
Dimensions: 11.6 x 15.4
Level: Upper
Length: 11.60
Width: 15.40
Primary Bathroom
Dimensions: 5 x 7.8
Level: Upper
Length: 5.00
Width: 7.80
Bedroom 2
Dimensions: 12.2 x 13.2
Level: Upper
Length: 12.20
Width: 13.20
Bedroom 3
Dimensions: 12.1 x 13.8
Level: Upper
Length: 12.10
Width: 13.80
Bathroom 2
Dimensions: 6 x 7.9
Level: Upper
Length: 6.00
Width: 7.90
Bedroom 4
Dimensions: 13.5 x 14.2
Level: Lower
Length: 13.50
Width: 14.20
Bathroom 3
Dimensions: 4.5 x 8
Level: Lower
Length: 4.50
Width: 8.00
Documents
Listing Office: Evans Real Estate Group
Listing Agent: Rose Evans
Last Updated: June - 06 - 2024
.
Information deemed reliable but not guaranteed.
