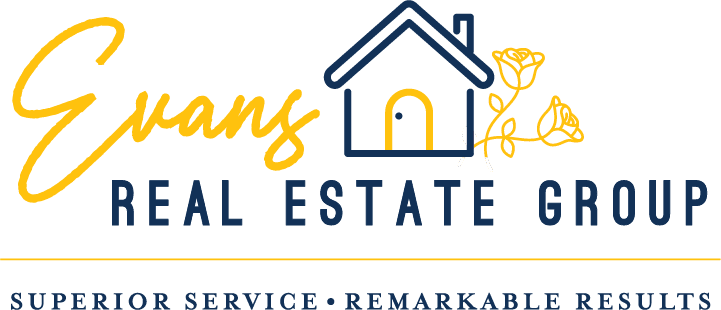With a portal, you can:
- Save your searches
- Get updates on listings
- Track listings
- Add notes and messages
- Personalize your dashboard
532 MARTIN Lane, Augusta, GA 30909
$319,900

































Property Type:
Residential
Bedrooms:
4
Baths:
3
Square Footage:
2,419
Lot Size (sq. ft.):
17,424
Status:
Active
Current Price:
$319,900
List Date:
1/26/2024
Last Modified:
4/25/2024
Description
Welcome home to 532 Martin Lane, Augusta! This 2419 sqft home offers 4 bedrooms, 2.5 bathrooms, double attached garage, and a bonus room. Living room has vaulted ceilings and is open to the dining room. Updated kitchen with quartz countertops, new cabinets, and an island. Owner's bathroom updated with walk-in shower, new tile floor, and new vanity. Bonus room on lower lever has fireplace. This homes location is convenient to Augusta State University and Downtown Augusta.
More Information MLS# 524671
Contract Info
Property Sub Type: Single Family Residence
List Price: $319,900
List Date: 2024-01-26
Status: Active
Original List Price: 324900
Current Price: $319,900
Location, Tax & Legal
Street #: 532
Street Name: MARTIN
Street Suffix: Lane
County: Richmond
State: GA
Zip Code: 30909
MLS Area Major/Quadrant: Richmond (1RI)
Subdivision Name: Martin Estates
Parcel Number: 033-1-111-00-0
General Property Info
Lot Size Acres: 0.4
Lot Size Dimensions: 66'x178'x100'x177'
Elementary School: Lake Forest Hills
Middle School: Langford
High School: Richmond Academy
Rooms Total: 9
Bedrooms Total: 4
Bathrooms Total: 3
Bathrooms Full: 2
Bathrooms Half: 1
Owner Suite on Main Y/N: No
Total SqFt: 2419
Living Area Source: Public Records
Year Built: 1957
List Price/Acres: 799750
List Price/SqFt: 132.24
Fireplace Y/N: Yes
Fireplaces Total: 1
Association Y/N: No
New Construction Y/N: No
Remarks & Misc
Directions: Walton Way, to Martin Lane, home is on the right.
Public Remarks: Welcome home to 532 Martin Lane, Augusta! This 2419 sqft home offers 4 bedrooms, 2.5 bathrooms, double attached garage, and a bonus room. Living room has vaulted ceilings and is open to the dining room. Updated kitchen with quartz countertops, new cabinets, and an island. Owner's bathroom updated with walk-in shower, new tile floor, and new vanity. Bonus room on lower lever has fireplace. This homes location is convenient to Augusta State University and Downtown Augusta.
Rooms - Searchable
Bedroom 2 Level: Upper
Bedroom 3 Level: Upper
Bedroom 4 Level: Upper
Bonus Room Level: Lower
Breakfast Room Level: Main
Dining Room Level: Main
Kitchen Level: Main
Laundry Level: Lower
Living Room Level: Main
Primary Bedroom Level: Upper
Property Features
Architectural Style: Split Level
Construction Materials: Brick; Vinyl Siding
Foundation Details: Crawl Space
Roof: Composition
Flooring: Carpet; Ceramic Tile; Hardwood; Laminate; Vinyl
Heating: Forced Air; Heat Pump; Natural Gas
Cooling: Ceiling Fan(s); Central Air
Water Source: Public
Sewer: Public Sewer
Parking Features: Attached; Garage
Attic Features: Part Floor
Appliances: Dishwasher; Dryer; Electric Range; Microwave; Refrigerator; Washer; Range
Lot Features: Landscaped
Fencing: Fenced
Patio And Porch Features: Covered; Front Porch; Porch
Exterior Features: Storm Door(s)
Interior Features: Eat-in Kitchen; Entrance Foyer; Gas Dryer Hookup; Smoke Detector(s); Walk-In Closet(s); Washer Hookup
Levels: Tri-Level
Fireplace Features: Great Room
Possession: Close Of Escrow
Listing Terms: Cash; Conventional; FHA; VA Loan
Special Listing Conditions: Not Applicable
Rooms - Searchable: Bedroom 2; Bedroom 3; Bedroom 4; Bonus Room; Breakfast Room; Dining Room; Kitchen; Laundry; Living Room; Primary Bedroom
Room Information
Living Room
Dimensions: 13 x 19
Level: Main
Length: 13.00
Width: 19.00
Kitchen
Dimensions: 11 x 13
Level: Main
Length: 11.00
Width: 13.00
Primary Bedroom
Dimensions: 13 x 15
Level: Upper
Length: 13.00
Width: 15.00
Bedroom 2
Dimensions: 11 x 11
Level: Upper
Length: 11.00
Width: 11.00
Bedroom 3
Dimensions: 11 x 13
Level: Upper
Length: 11.00
Width: 13.00
Bedroom 4
Dimensions: 11 x 16
Level: Upper
Length: 11.00
Width: 16.00
Bonus Room
Dimensions: 16 x 24
Level: Lower
Length: 16.00
Width: 24.00
Dining Room
Dimensions: 11 x 13
Level: Main
Length: 11.00
Width: 13.00
Laundry
Dimensions: 6 x 12
Level: Lower
Length: 6.00
Width: 12.00
Breakfast Room
Dimensions: 10 x 11
Level: Main
Length: 10.00
Width: 11.00
Documents
Listing Office: Evans Real Estate Group
Listing Agent: Rose Evans
Last Updated: April - 25 - 2024
.
Information deemed reliable but not guaranteed.
